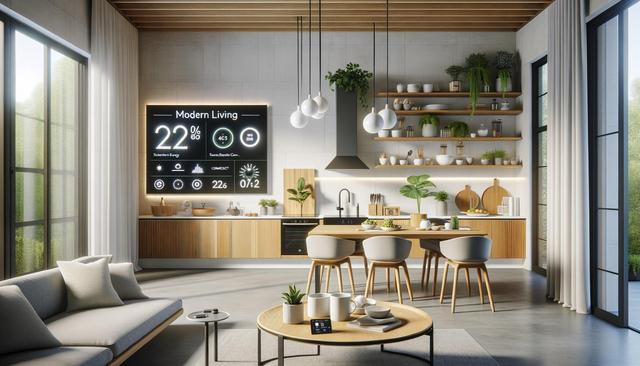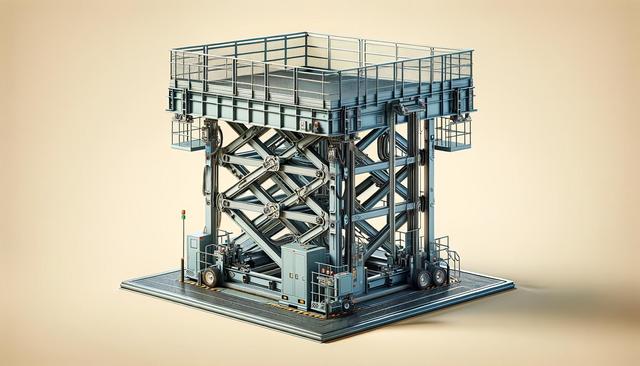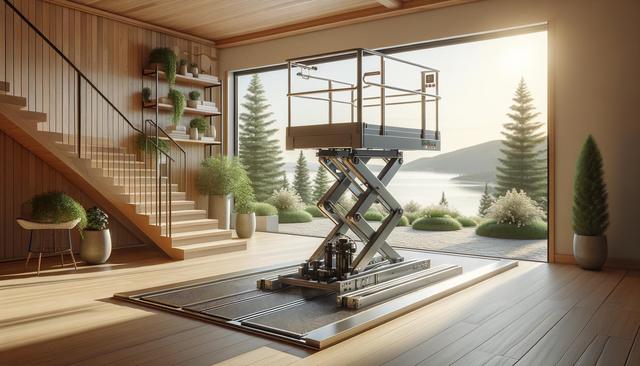Open Floor Plans for Flexibility and Flow
One of the most notable shifts in home remodeling for modern lifestyles is the move toward open floor plans. This concept eliminates unnecessary walls and partitions to create seamless transitions between living, dining, and kitchen areas. It caters to a desire for more social interaction and multi-functional spaces. Open floor plans are particularly advantageous for families or individuals who entertain frequently, as they allow for better communication and sightlines across rooms. Additionally, natural light can travel farther and deeper into the home, enhancing the overall ambiance and energy efficiency.
Modern open-concept remodeling often includes:
- Combining kitchen and living areas into a cohesive space
- Installing large windows and sliding glass doors for indoor-outdoor integration
- Using consistent flooring across spaces to create visual continuity
These changes not only make a home feel larger and more inviting but also support the dynamic needs of modern households where work, leisure, and family life often intersect in shared spaces.
Multi-Functional Rooms for Versatile Living
Today’s homeowners are increasingly looking for versatility in their living spaces. Rooms are no longer confined to single uses; instead, they are designed to adapt to various needs throughout the day. A guest bedroom might double as a home office or a workout studio, while a formal dining room may transform into a remote learning area or creative studio. Remodeling projects now often include built-in furniture or modular solutions that support this flexibility.
Key elements of multi-functional room design include:
- Wall beds or foldaway desks to maximize space
- Sliding partitions or curtains for temporary privacy
- Smart storage solutions to reduce clutter
This approach to remodeling supports the growing trend of remote work, homeschooling, and at-home fitness, making it easier for residents to adapt their living environment to ever-changing daily demands.
Smart Home Integration for Convenience
Technology continues to play a significant role in modern remodeling concepts. Integrating smart home systems allows homeowners to control lighting, climate, security, and entertainment systems from their phones or voice-activated devices. These upgrades not only enhance convenience and comfort but also contribute to energy efficiency and increased home value.
Popular smart home features in remodeling projects include:
- Smart thermostats that learn usage patterns
- Automated lighting and shades
- Voice-controlled assistants integrated with multiple devices
- Security systems with remote monitoring capabilities
With these innovations, homes become more responsive to the needs of their occupants, offering tailored experiences that align with modern lifestyles focused on efficiency and personalization.
Sustainable and Eco-Friendly Materials
Modern living also emphasizes sustainability, prompting homeowners to choose materials and remodeling techniques that reduce environmental impact. This includes selecting non-toxic, durable, and recyclable materials as well as implementing energy-saving systems like solar panels and water-saving fixtures. Eco-friendly remodeling not only helps preserve natural resources but can also reduce utility costs in the long term.
Common sustainable remodeling practices involve:
- Using reclaimed wood and recycled materials
- Installing energy-efficient windows and insulation
- Incorporating low-VOC paints and adhesives
- Implementing rainwater collection or greywater systems
These choices reflect a broader cultural shift toward environmental responsibility and contribute to a healthier living environment, both indoors and out.
Universal Design for Lifelong Accessibility
Another significant remodeling concept tailored for modern living is universal design. This approach ensures that homes are accessible and functional for people of all ages and abilities. It’s particularly important for aging in place, allowing residents to remain in their homes comfortably and safely as they grow older. Universal design incorporates features that are subtle yet highly impactful, promoting both independence and inclusivity.
Examples of universal design features include:
- Wider doorways and hallways for mobility device access
- Zero-threshold showers and slip-resistant flooring
- Lever-style door handles and touchless faucets
- Adjustable-height counters and appliances
These modifications make homes more accommodating without sacrificing aesthetics, offering peace of mind and long-term usability for households with diverse needs.
Conclusion
Incorporating remodeling concepts that align with modern living needs is about more than just aesthetics—it’s about creating spaces that are adaptable, efficient, and inclusive. Whether it’s through open floor plans, multi-purpose rooms, smart technology, sustainable materials, or universal design, each concept contributes to a home that supports the evolving lifestyles of today’s residents. By thoughtfully planning remodeling projects with these principles in mind, homeowners can ensure their living spaces remain functional, comfortable, and future-ready for years to come.




Leave a Reply